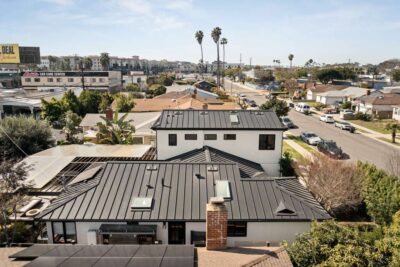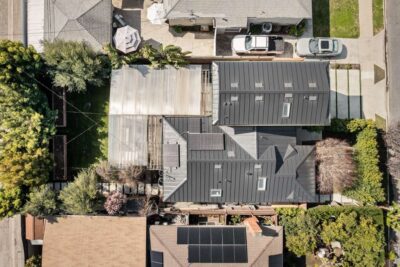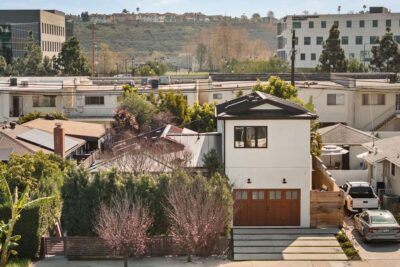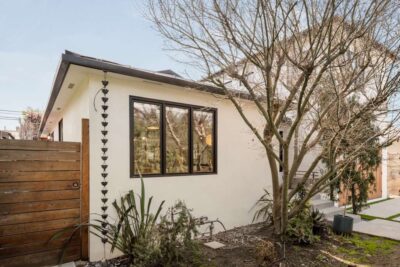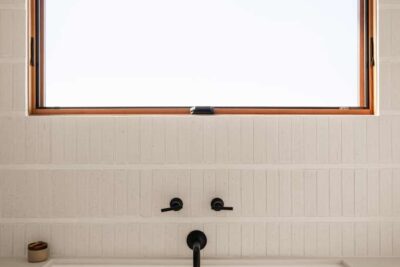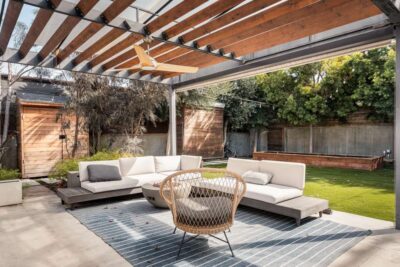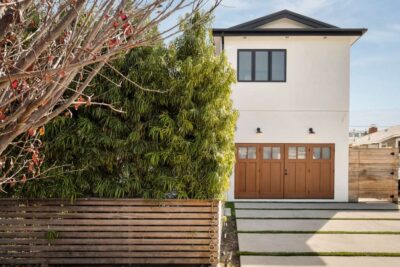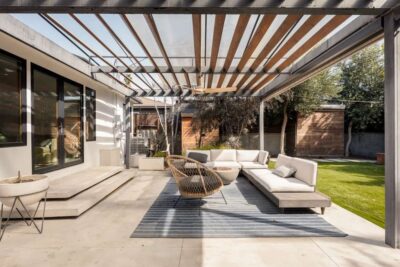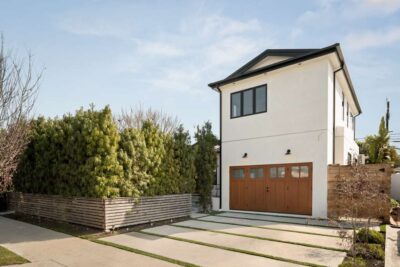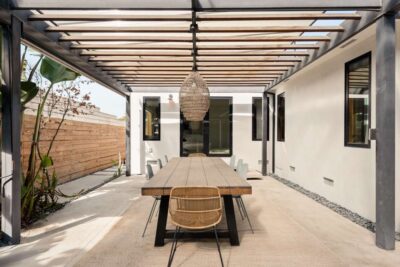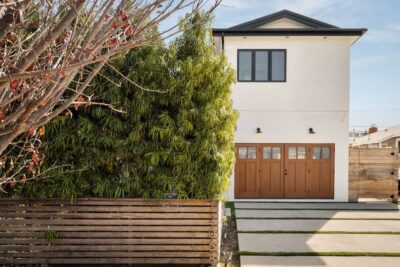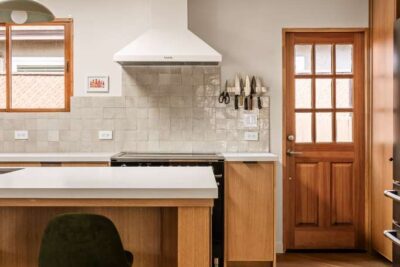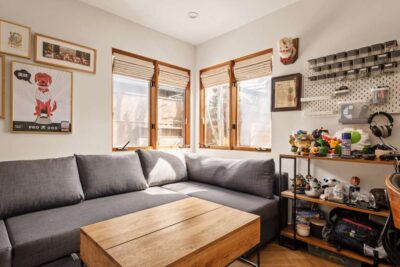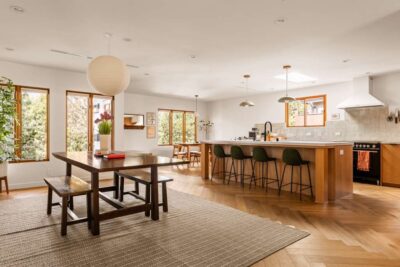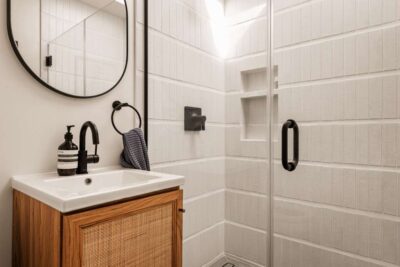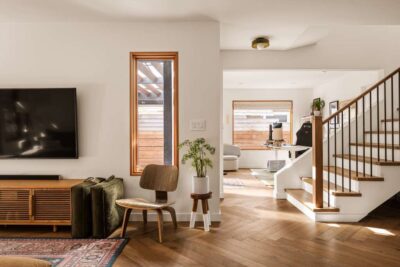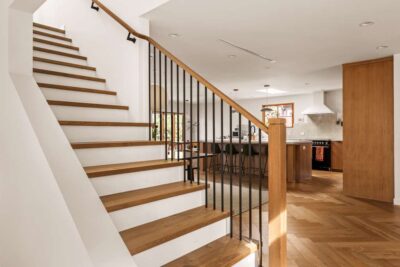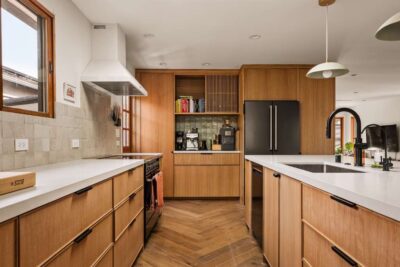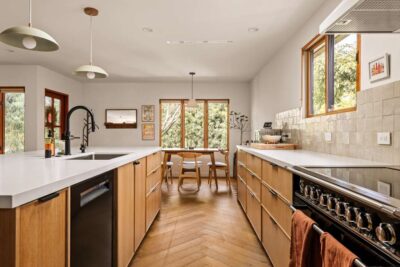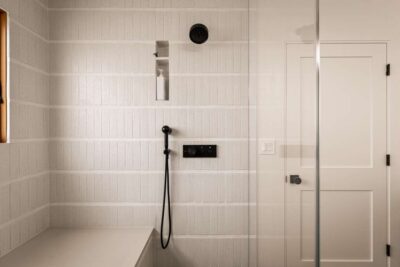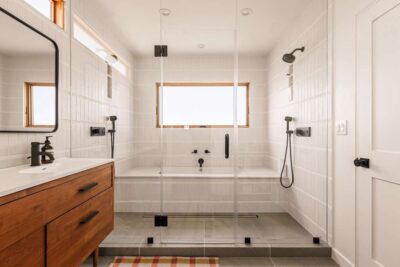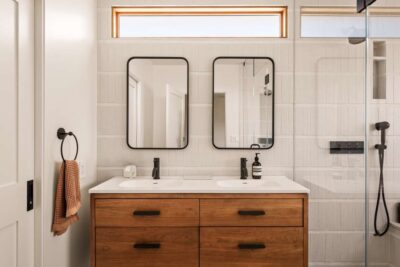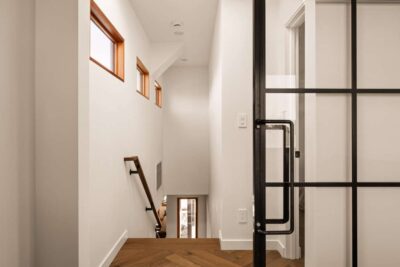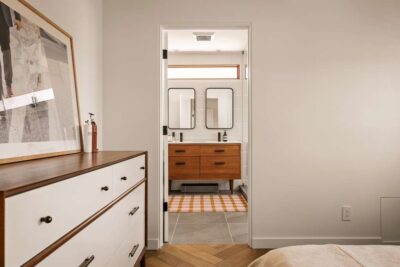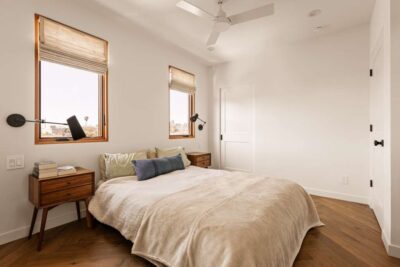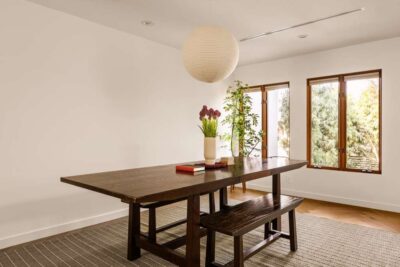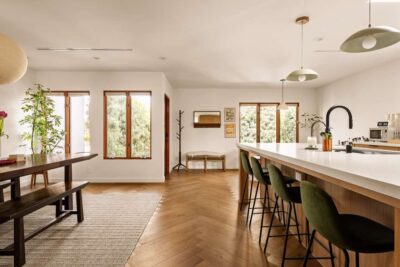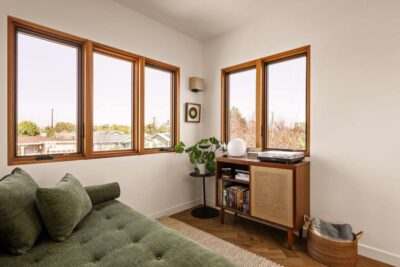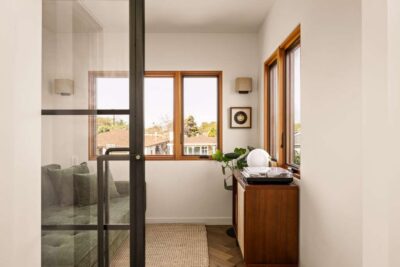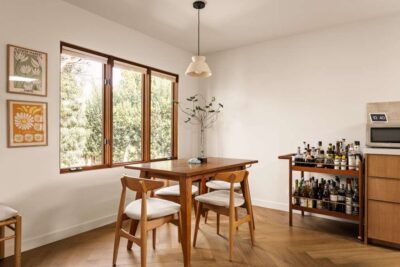Located in the Westchester neighborhood, this project involved the complete architectural transformation of an existing single-story residence into a modern two-story home with a 1,000 sq.ft. addition and an attached ADU. The design emphasizes proportion, natural light, and material cohesion, creating a seamless integration between the new construction and the existing structure.
The exterior composition combines smooth white stucco, wood-clad windows and doors, and a standing seam metal roof, resulting in a refined modern aesthetic that balances linear geometry with natural warmth. Thoughtfully positioned window groupings and clerestory openings bring in abundant daylight while maintaining privacy within the urban setting.
Inside, the material palette continues with natural oak cabinetry, chevron-patterned hardwood floors, and custom quartz countertops. The open kitchen and dining area are organized along a central axis that enhances flow and visual connection to the outdoors.
The overall design achieves a unified architectural expression – a modern living environment that merges precision detailing, material authenticity, and livable comfort.
- Project: Modern Two-Story Addition, Full Remodel & Attached ADU
- Location: Westchester, CA
- Type: General Contractor



